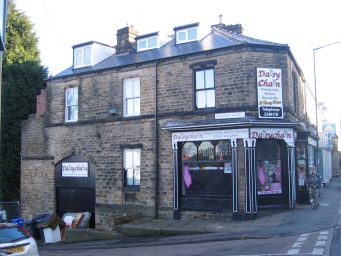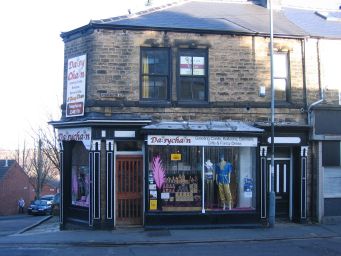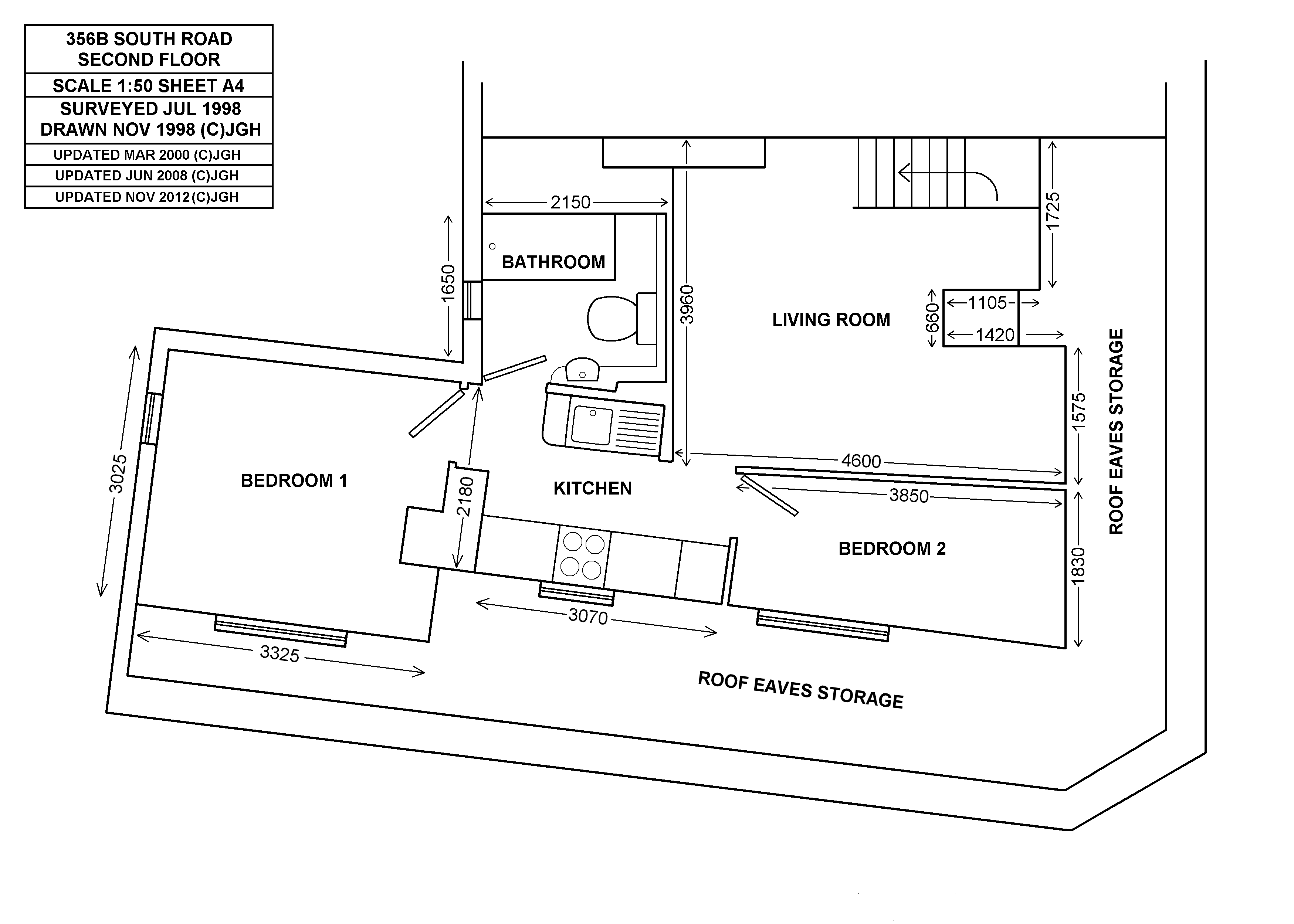Second-floor 2-bed flat in Walkley
356B South Road, Walkley, Sheffield
£500pm
Spacious unfurnished two-bedroom second-floor flat on South Road, Walkley
 Side view |  Front view |
|
Spacious 2-bedroom second floor flat, approx 45sqm (480 sqft) and plentiful roof storage.
Situated in this much sought-after area about 1 mile from the city centre. Having good
public transport links to Sheffield, Crookes, Broomhill and Hillsborough, and within easy
reach of both Universities, the Hallamshire, Children's and Weston Park Hospitals. Has gas
central heating, spacious living room, newly refurbished kitchen, one double bedroom,
one single bedroom/storeroom/study and bathroom with compact bath and over-bath shower.
30-space public car park to rear.
Rent (including water) £500pcm (£1/sqft, £11/sqm). Band A Council Tax. (!-- Some furniture available: medium-size bed, dresser, settee and bookcases. --) No smokers and no pets.  with enquiries. with enquiries.
|

| 
| 
| 

|


| 
| 
|
